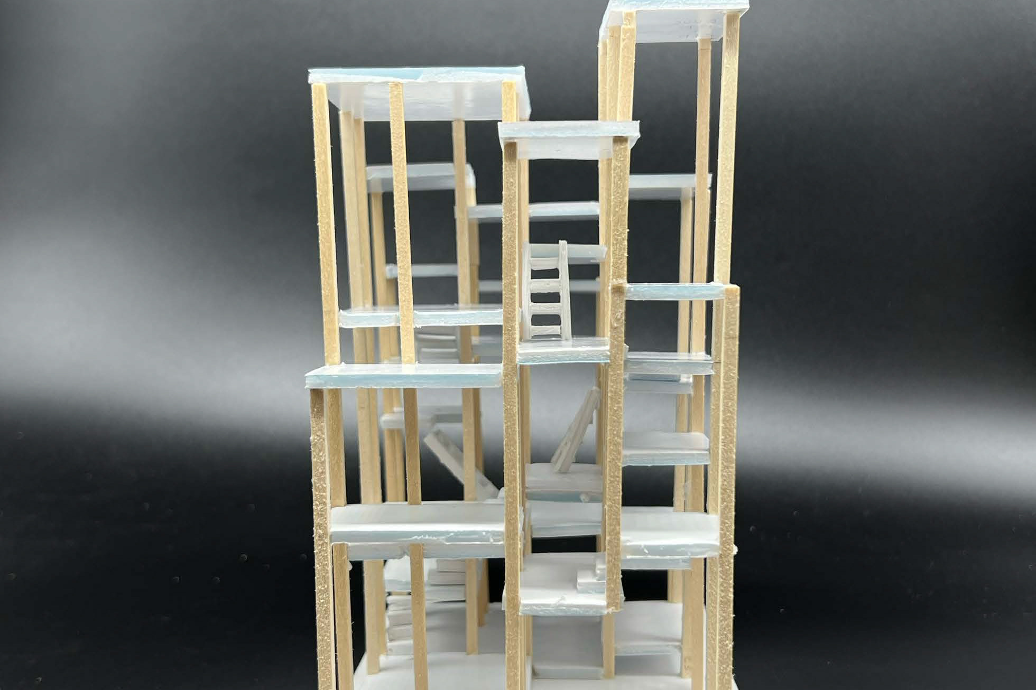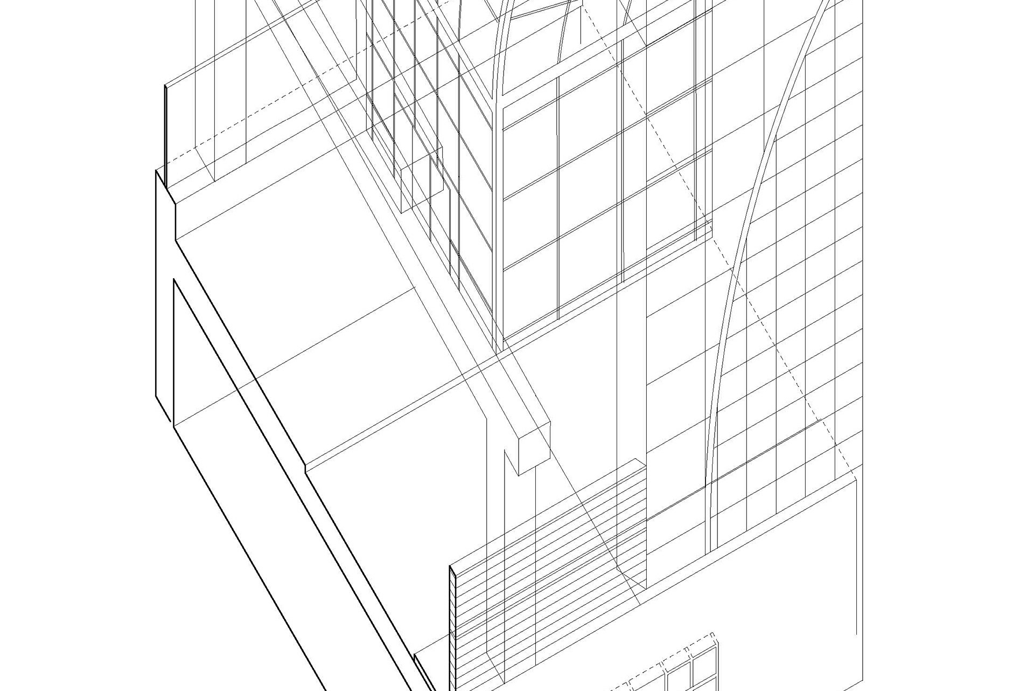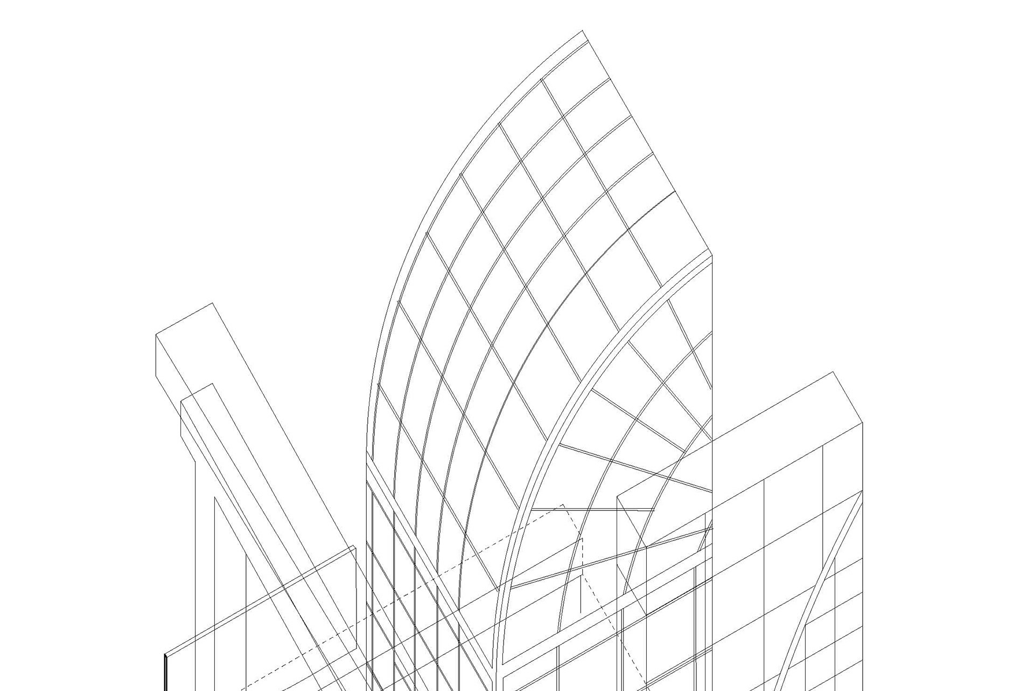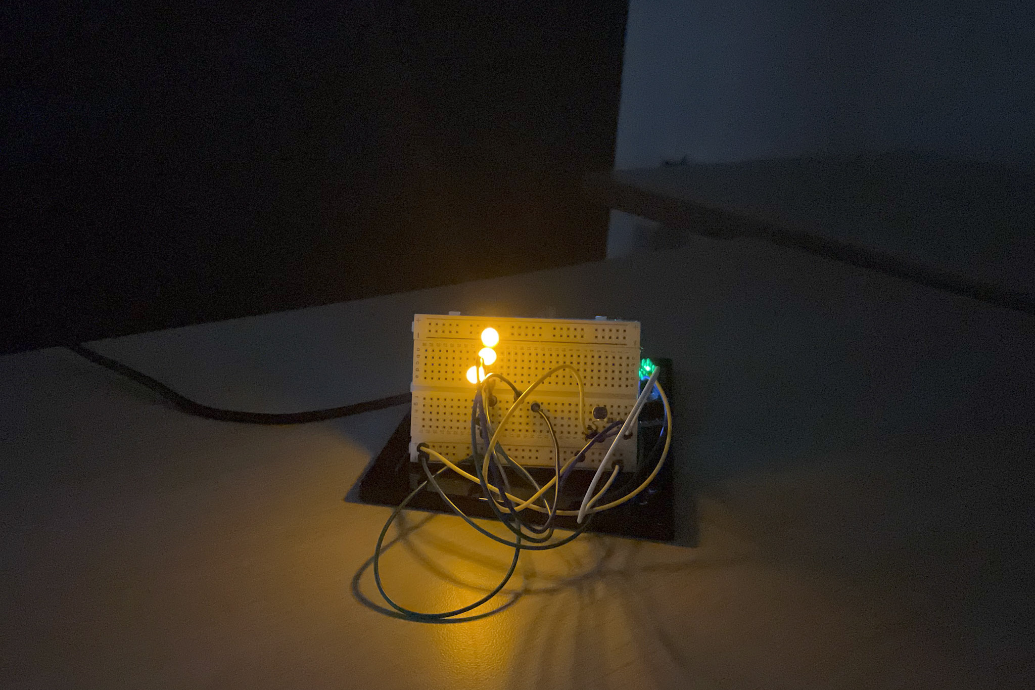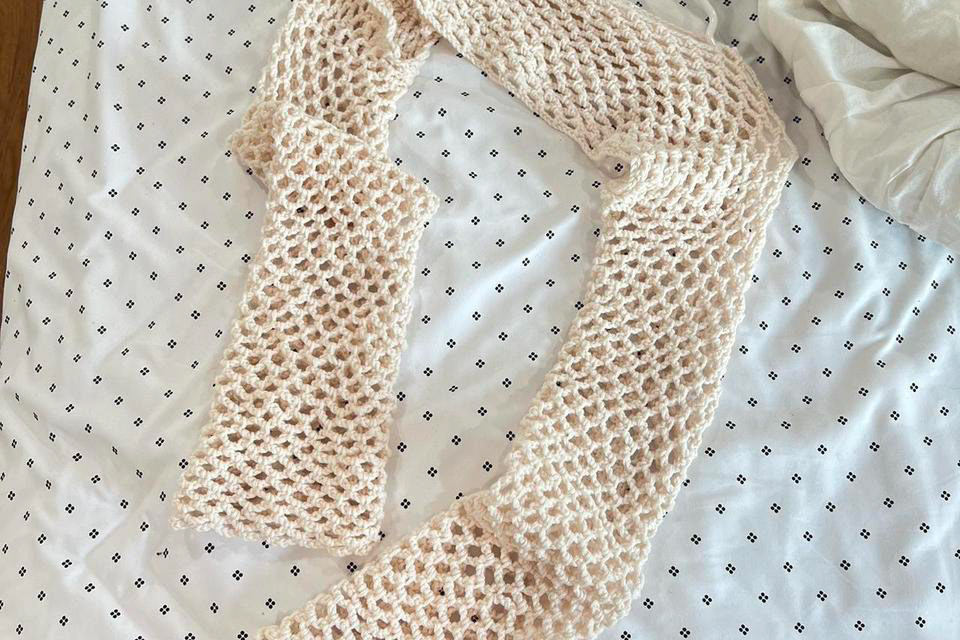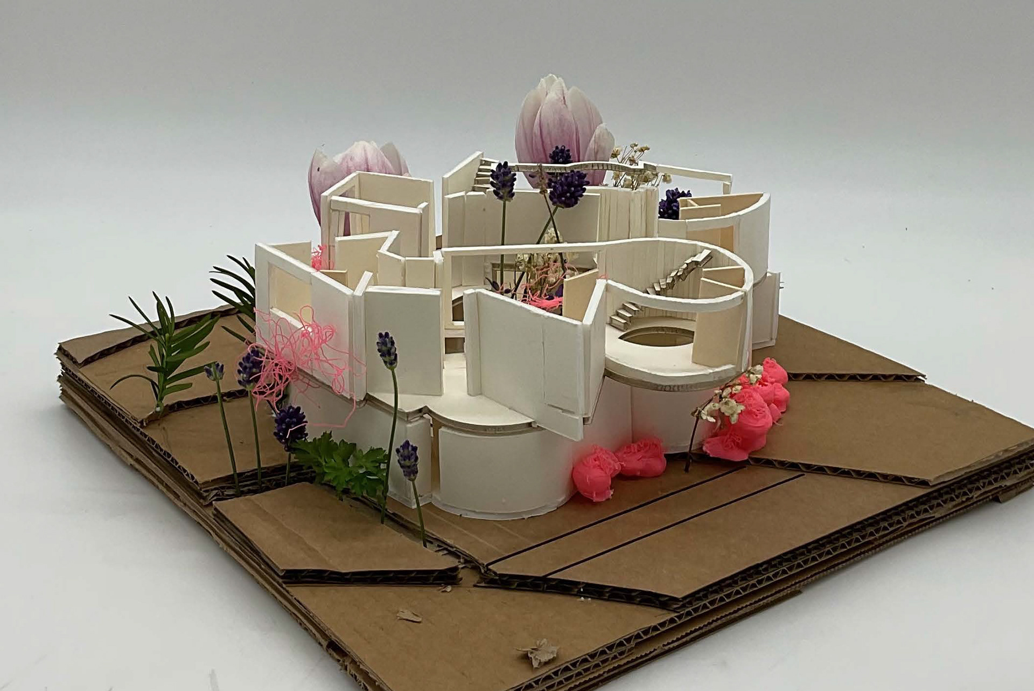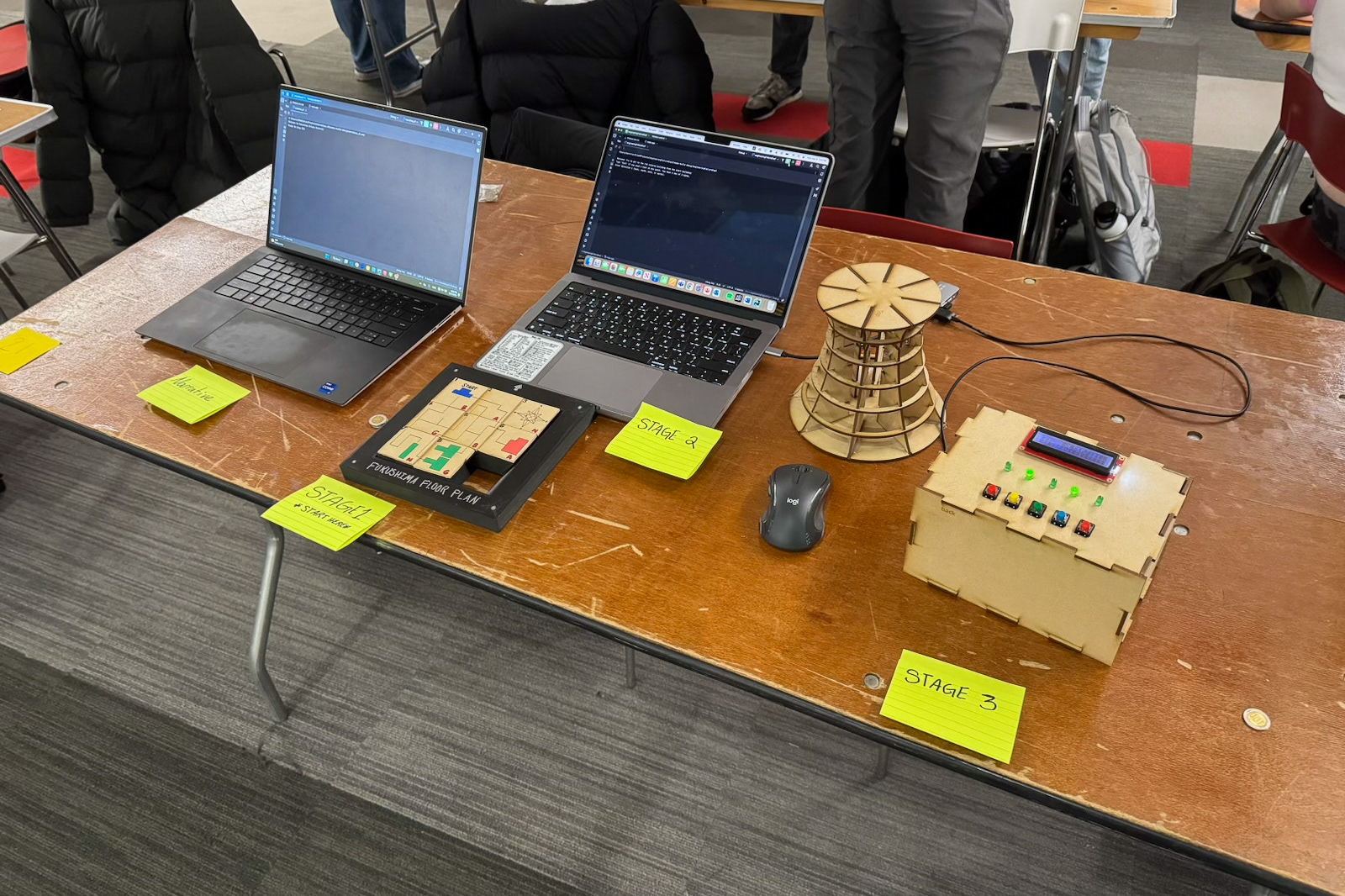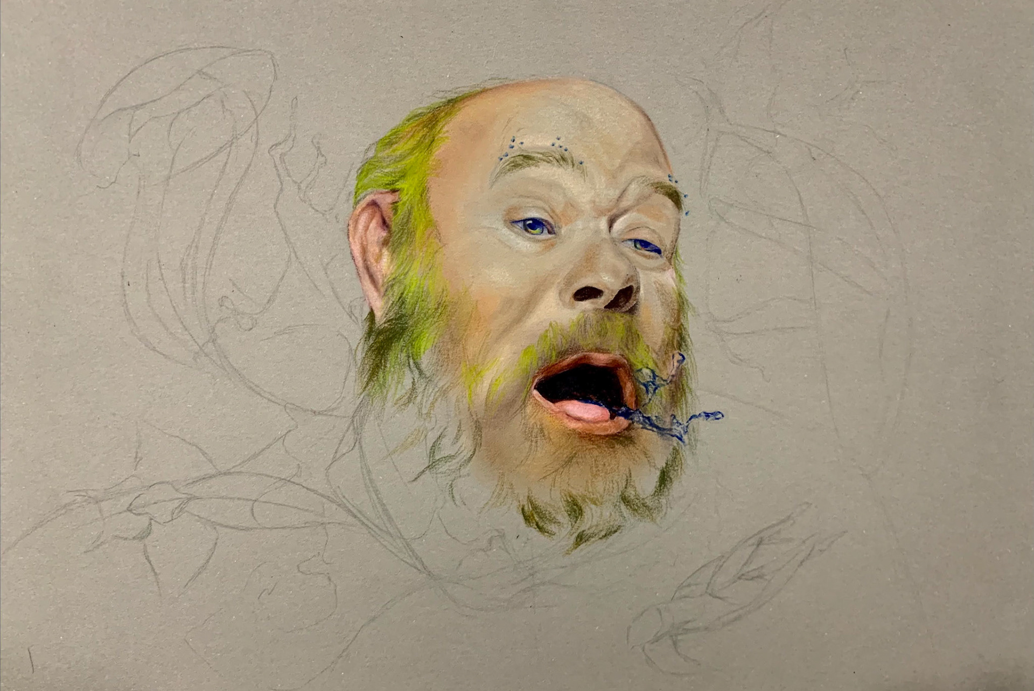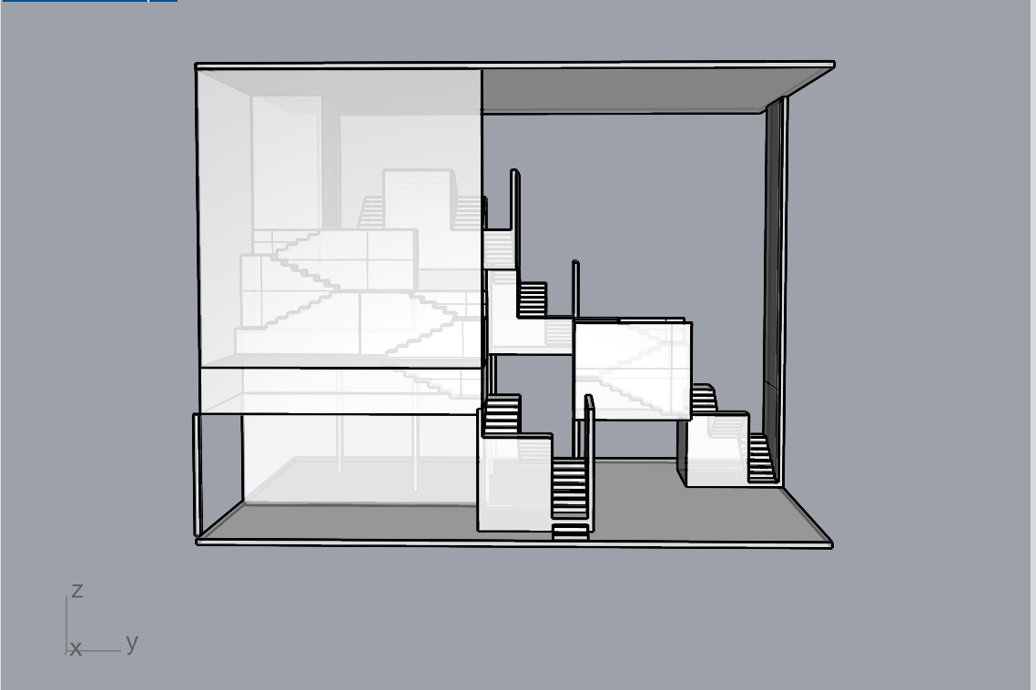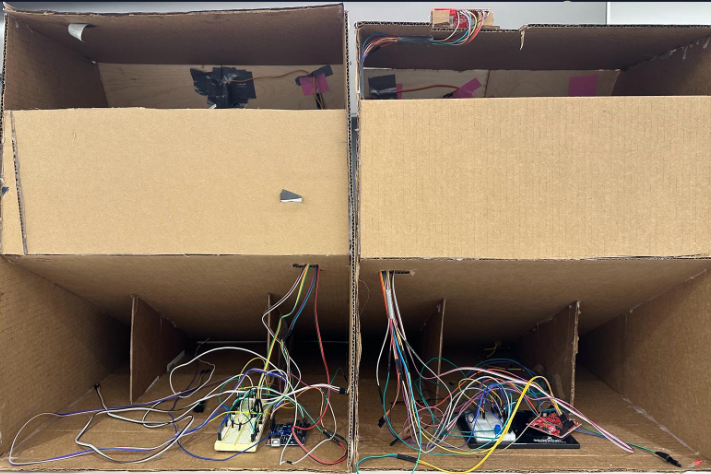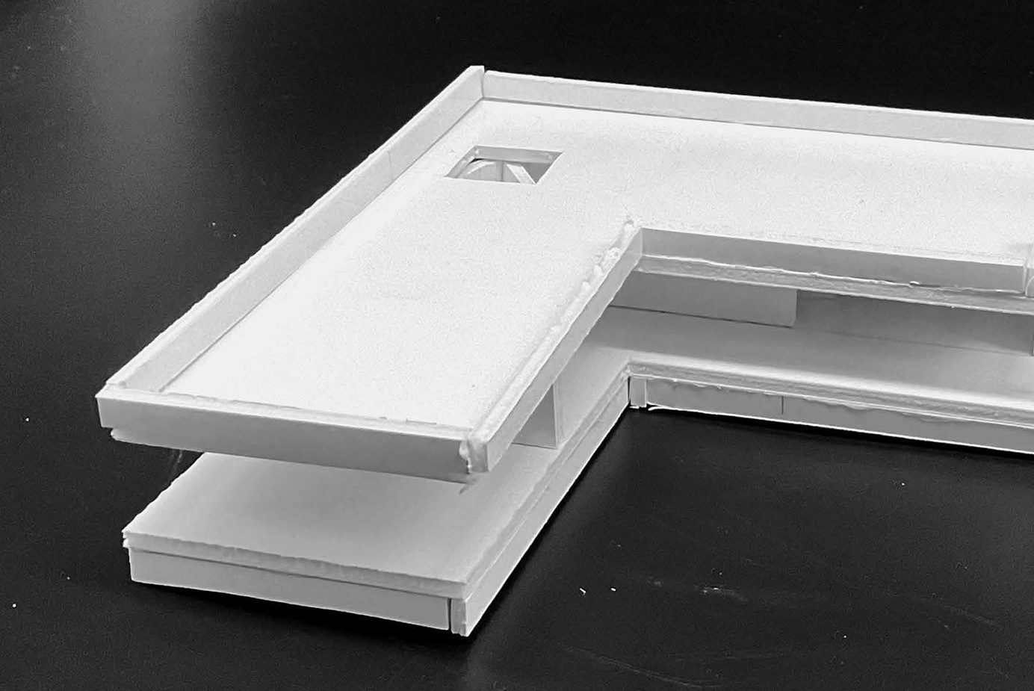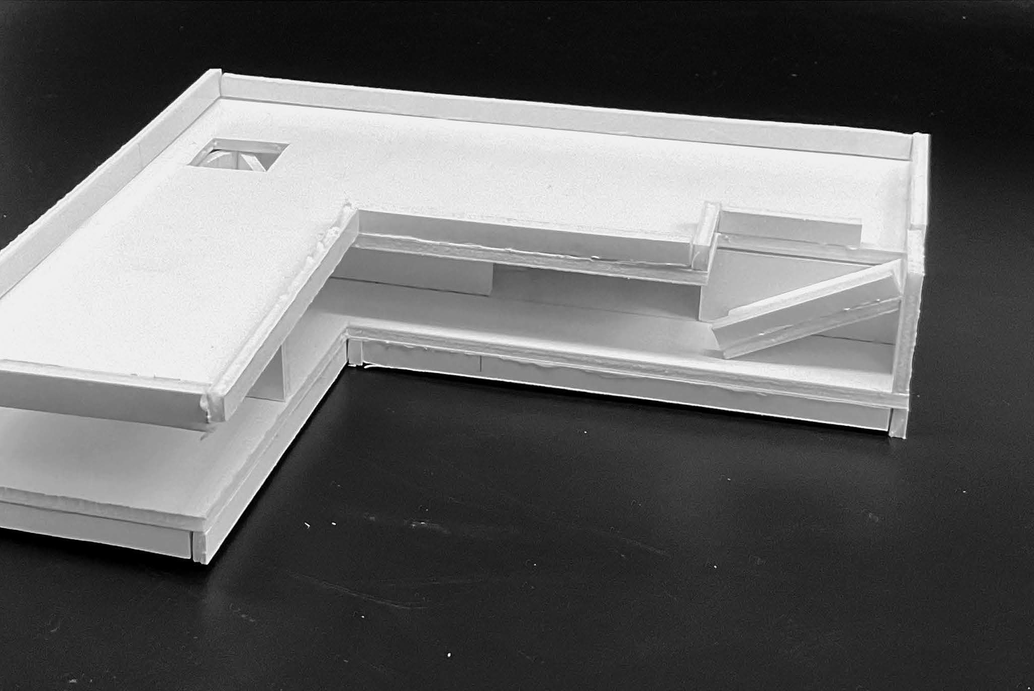setting up structural views, view templates, and grids
Foundational Setup: 3D model after adding columns and wall footings, piers and pilasters, as well as an elevator shaft
adding and modifying beam systems and tagging the frames
Typical Foundation Details: Fine view of reinforcing using rebar and area reinforcing
Level 2 floor plan featuring the completed beam systems and joist system to create steel brace framing
Close up 3D view of joist system
